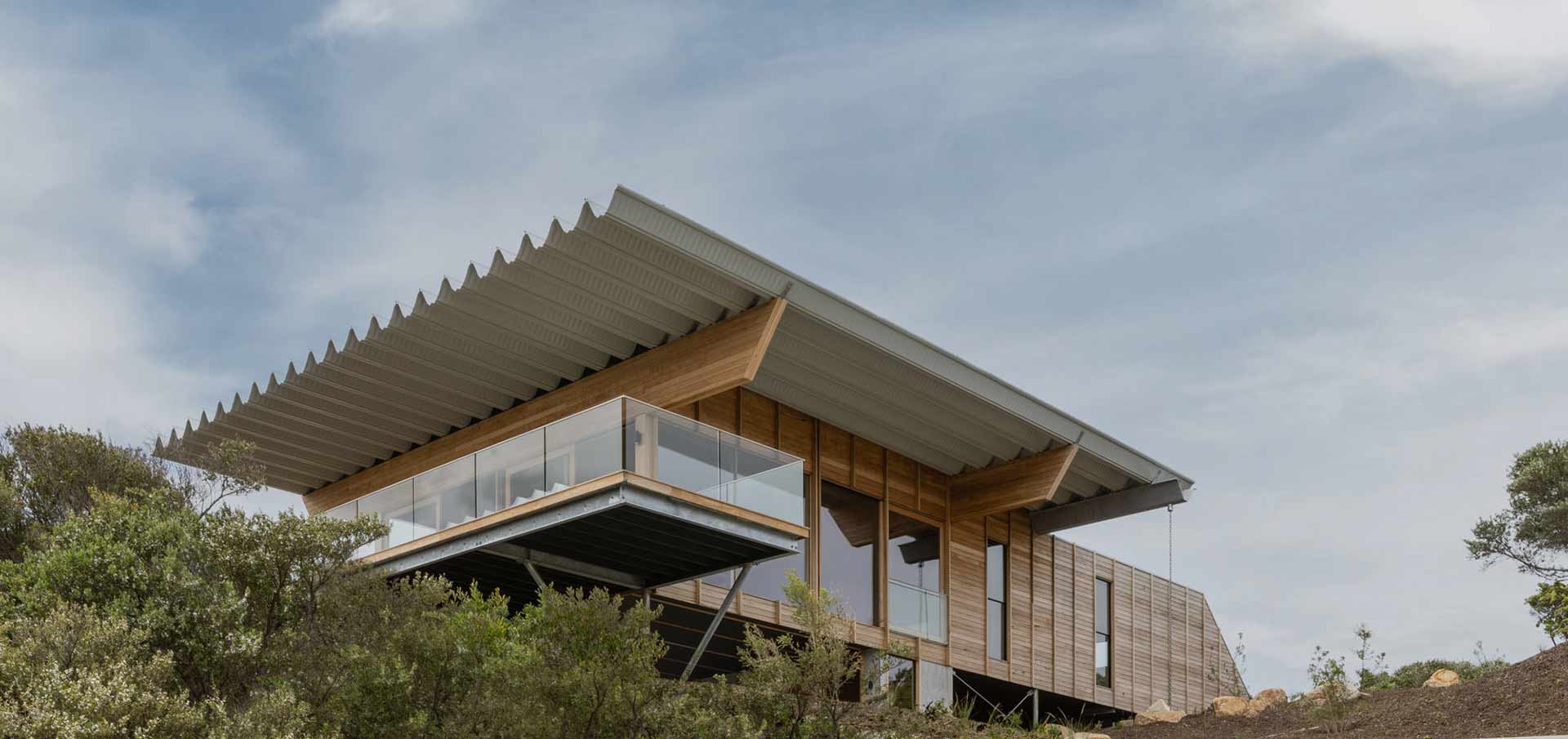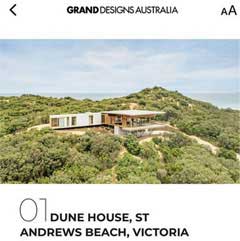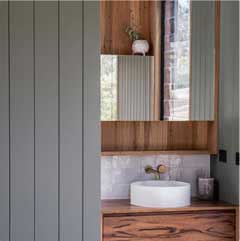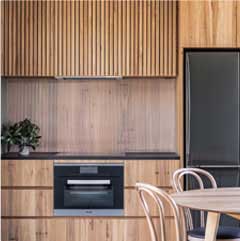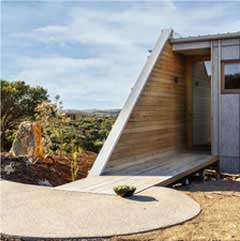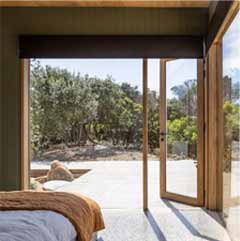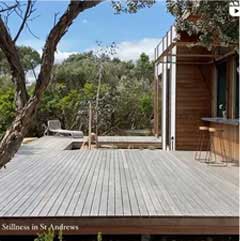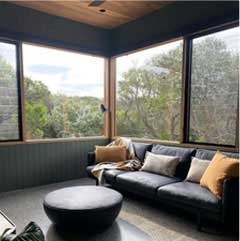The Dune House
Spacious 300 square metre holiday home on the Mornington Peninsula
With the stunning Mornington Peninsula National Park as its backyard, the 300 square metre custom-built “Dune House” is perched high on the sand dunes above St. Andrew’s Beach. Designed for coastal conditions by Zenibaker Architects, the 4-bedroom and 2.5-bathroom double-storey home houses a large family and satisfies the local area’s demanding Bushfire Attack Levels.

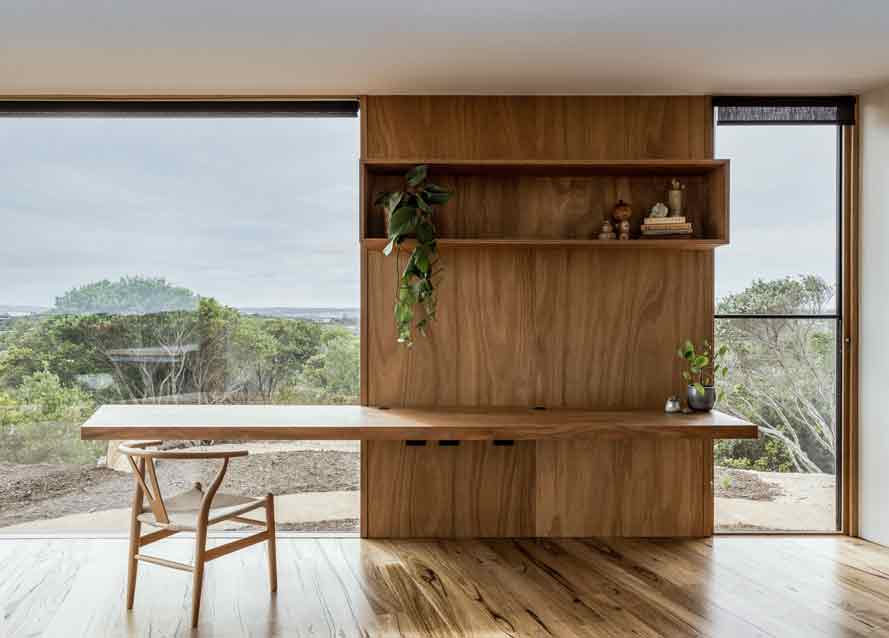
The exterior is enclosed in a combination of Cemintel Barestone and Silvertop ash shiplap cladding. The Colorbond Aramax roofing that spans the main kitchen, living and dining areas supports Blackbutt timber ply ceilings underneath.
Through the floor-to-ceiling windows in the elevated living space, admire the spectacular views of the ocean, dunes and the Arthur’s Seat ranges in the distance. The kitchen is a dream come true with Blackbutt ply cabinetry, a recycled Blackbutt island benchtop, and a stainless steel kitchen benchtop.
The main living area features full height internal doors with zero clearance—all soft-close—and showcases high-feature Wormy Chestnut timber flooring.

